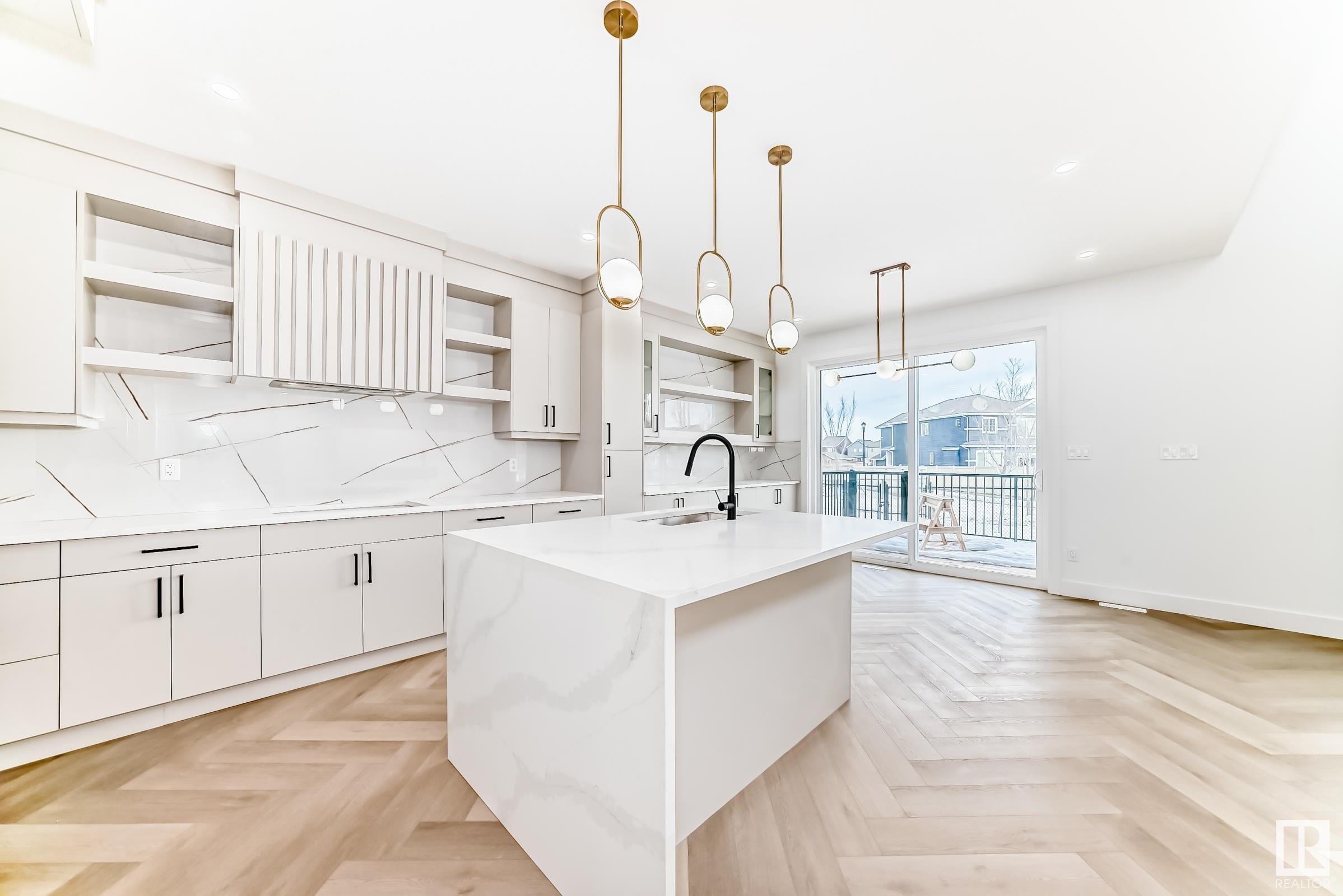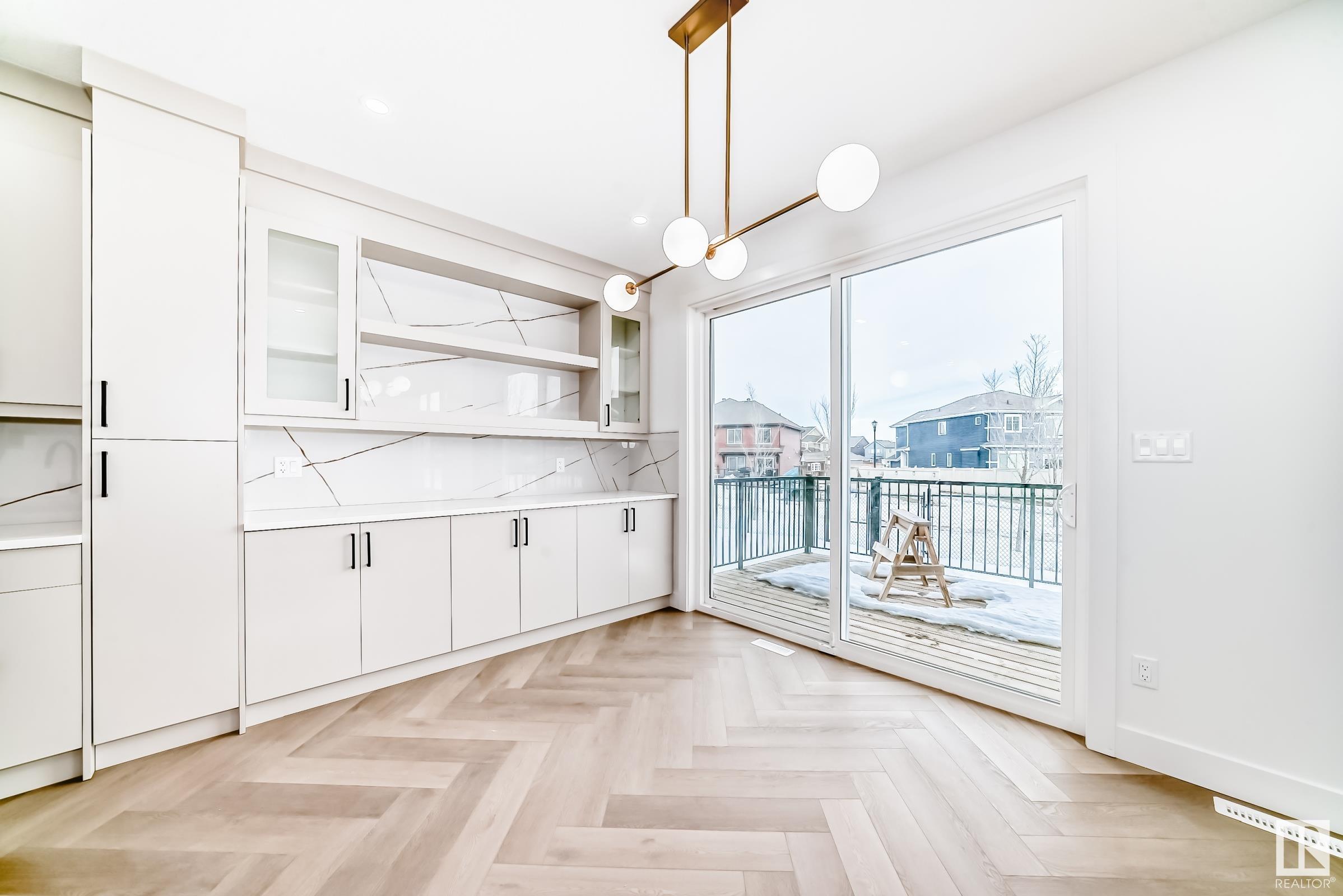Courtesy of Jappy Juneja of RE/MAX Excellence
8379 MAYDAY LINK Link, House for sale in The Orchards At Ellerslie Edmonton , Alberta , T6X 3E6
MLS® # E4423576
Welcome to The Orchards! This stunning property boasts 2502 SQFT of living space, featuring herringbone LVP flooring on the main floor, extended kitchen cabinets, and a spice kitchen. The main floor also includes a bedroom and full bathroom, while the second floor has a bonus room, two spacious bedrooms with a 4pc jack & Jill bathroom, and a master bedroom with a custom 5pc ensuite and walk-in closet. Perfectly located, this home backs onto walking trails and is close to two schools, parks, and a community...
Essential Information
-
MLS® #
E4423576
-
Property Type
Residential
-
Year Built
2024
-
Property Style
2 Storey
Community Information
-
Area
Edmonton
-
Postal Code
T6X 3E6
-
Neighbourhood/Community
The Orchards At Ellerslie
Interior
-
Floor Finish
CarpetCeramic TileVinyl Plank
-
Heating Type
Forced Air-1Natural Gas
-
Basement Development
Unfinished
-
Goods Included
Appliances NegotiableGarage ControlGarage Opener
-
Basement
Full
Exterior
-
Lot/Exterior Features
Airport NearbyPark/ReservePlayground NearbySchoolsSee Remarks
-
Foundation
Concrete Perimeter
-
Roof
Asphalt Shingles
Additional Details
-
Property Class
Single Family
-
Road Access
Paved Driveway to House
-
Site Influences
Airport NearbyPark/ReservePlayground NearbySchoolsSee Remarks
-
Last Updated
2/1/2025 23:46
$3461/month
Est. Monthly Payment
Mortgage values are calculated by Redman Technologies Inc based on values provided in the REALTOR® Association of Edmonton listing data feed.






























































