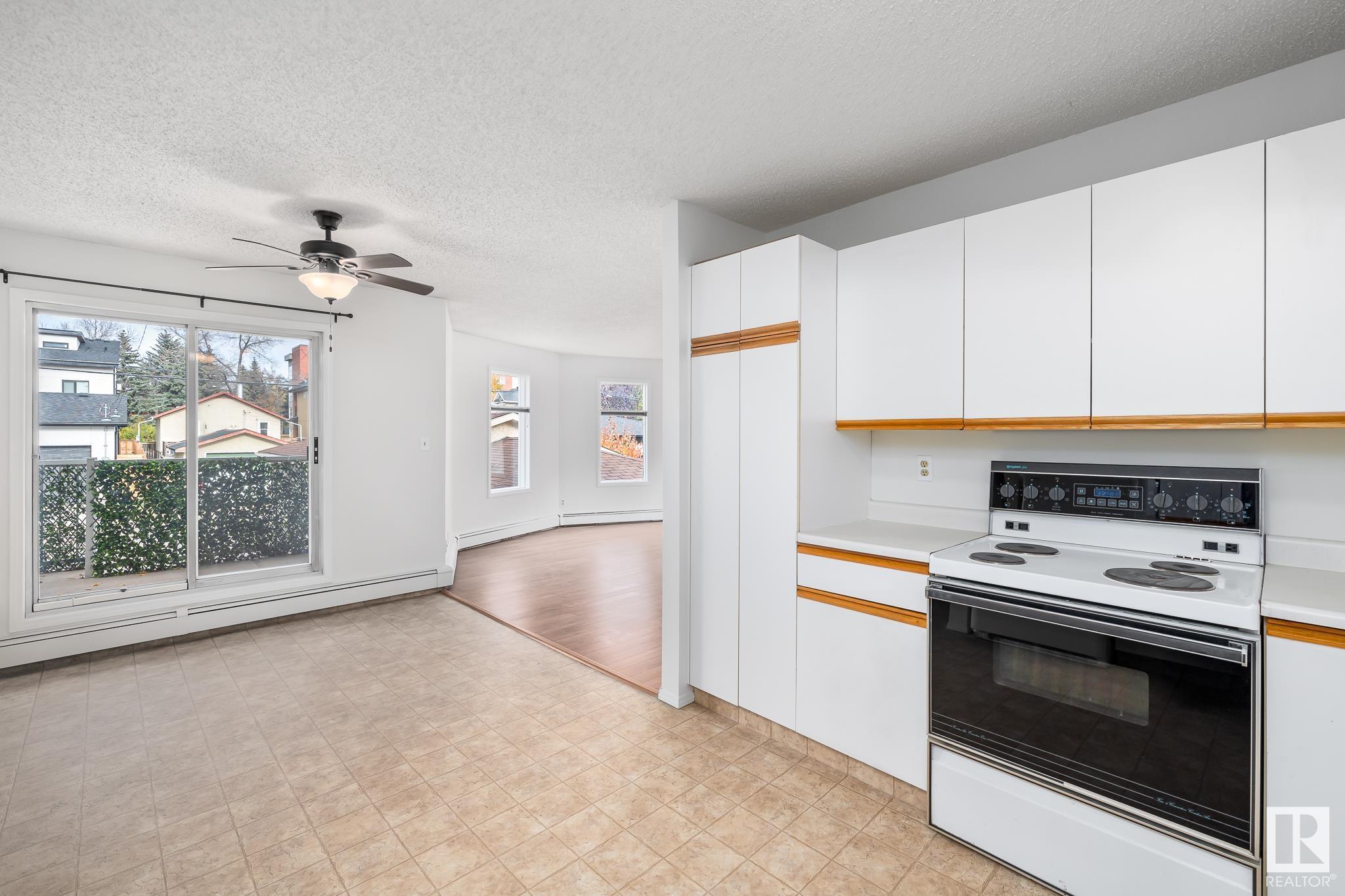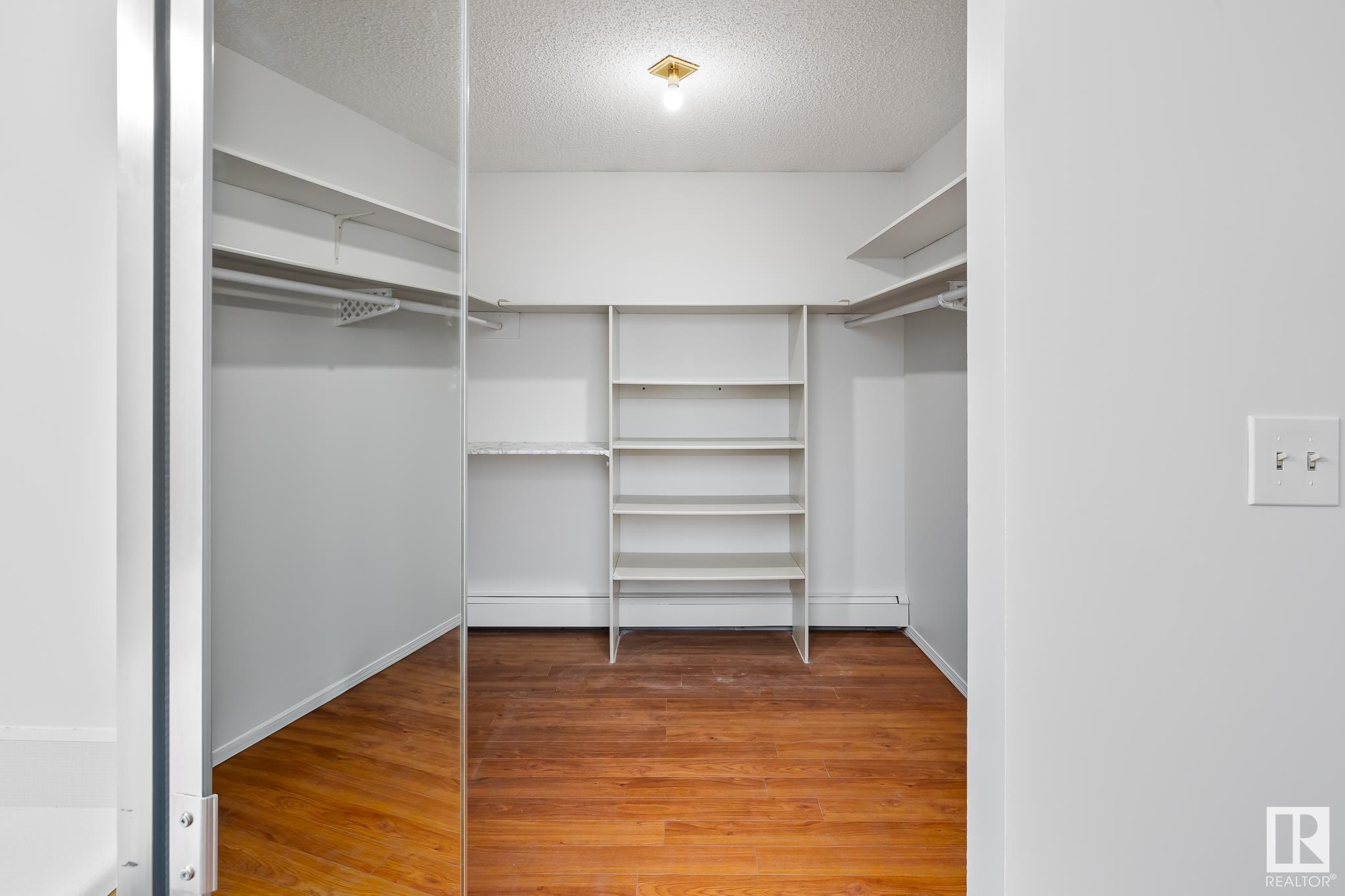Courtesy of Chris Proctor of MaxWell Devonshire Realty
205 9138 83 Avenue, Condo for sale in Bonnie Doon Edmonton , Alberta , T6C 1B7
MLS® # E4424291
Deck Exercise Room Guest Suite No Animal Home No Smoking Home Parking-Visitor Party Room Recreation Room/Centre
This spacious & bright 1-bedroom + den corner unit in Place Gaboury will steal your heart. The kitchen, dining, and living areas are bright and welcoming, with a cozy fireplace leading into a private den—perfect for an office or reading nook. Step onto your covered balcony to enjoy tranquil moments with space to spare. The primary suite boasts a dreamy walk-in closet/dressing room and a 5-piece ensuite with a walk-in tub for ultimate relaxation. This pet-friendly (small pets with board approval) condo is me...
Essential Information
-
MLS® #
E4424291
-
Property Type
Residential
-
Year Built
1990
-
Property Style
Single Level Apartment
Community Information
-
Area
Edmonton
-
Condo Name
Place Gaboury
-
Neighbourhood/Community
Bonnie Doon
-
Postal Code
T6C 1B7
Services & Amenities
-
Amenities
DeckExercise RoomGuest SuiteNo Animal HomeNo Smoking HomeParking-VisitorParty RoomRecreation Room/Centre
Interior
-
Floor Finish
Laminate FlooringLinoleum
-
Heating Type
Hot WaterNatural Gas
-
Basement
None
-
Goods Included
Dishwasher-Built-InDryerRefrigeratorStove-ElectricWasher
-
Storeys
4
-
Basement Development
No Basement
Exterior
-
Lot/Exterior Features
CreekLandscapedPublic Swimming PoolPublic TransportationSchoolsShopping Nearby
-
Foundation
Concrete Perimeter
-
Roof
Asphalt Shingles
Additional Details
-
Property Class
Condo
-
Road Access
Paved
-
Site Influences
CreekLandscapedPublic Swimming PoolPublic TransportationSchoolsShopping Nearby
-
Last Updated
3/3/2025 21:5
$865/month
Est. Monthly Payment
Mortgage values are calculated by Redman Technologies Inc based on values provided in the REALTOR® Association of Edmonton listing data feed.






























